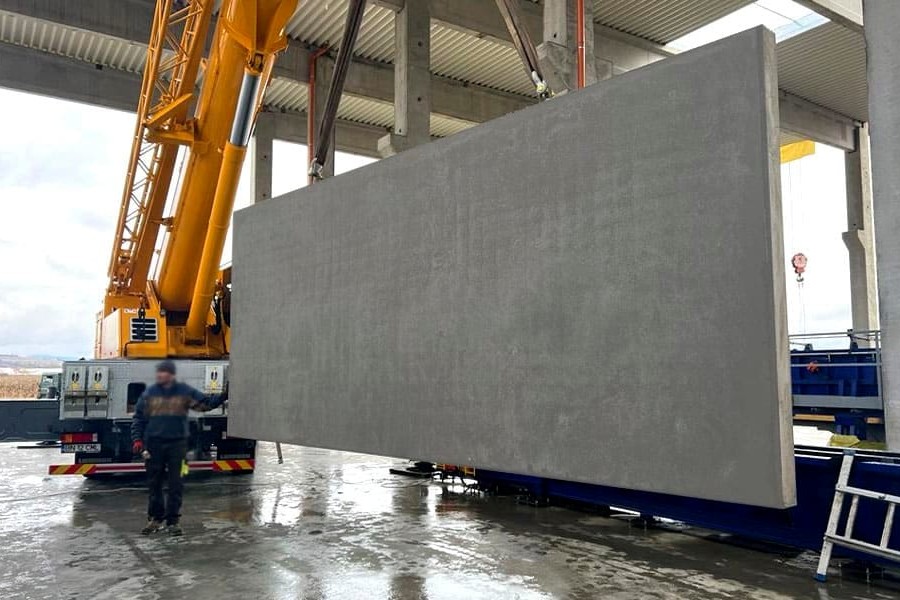Captivating Overview of Concrete Tilt-Up Buildings
When it comes to modern commercial buildings, concrete tilt-up buildings stand out for their combination of speed, durability, and cost savings. In precast construction, large precast panels are poured on-site and then tilted, without the need for heavy cranes. Thanks to our experience equipping plants worldwide, this method drastically reduces on-site labor and streamlines turnaround times. You’ll see why precast construction has gained popularity in warehouses, retail stores, and even office parks. As we’ll explain, the key lies in combining smart mold design with optimized workflows, delivering reliable structures faster than traditional pours.
Advantages of Concrete Tilt-Up Buildings
Advantages of Tilt-Up Buildings harness multiple strengths of prefabricated concrete panels and tilt-up construction:
Quick Turnaround Time
We’ve seen projects cut their timeline in half simply by pouring panels onto the floor slab and tilting them in a matter of days. A common mistake is overplanning the elevations; look, allowing the panels enough time to harden prevents costly delays.
Cost Efficiency
Tilt-up work cuts scaffold costs and on-site formwork. For instance, our Mesa Basculante for Industrial Panels in Mexico optimized panel fabrication, saving that client 15% on molding spend. De hecho, when you factor in reduced crane hours and less finish work, the numbers speak for themselves.
Design Flexibility
Far from square warehouses, tilted panels can incorporate frames, windows, and graphic inlays. In one case, we used our Tilted Concrete Panel System: Innovation and Efficiency in Construction to incorporate custom textures, proving that tilting is synonymous with architectural freedom.
Ideal Applications for Tilt-Up Construction
Ideal Applications for Tilt-Up Construction shine where speed and scale team up.
Industrial and Commercial Projects
From distribution centers to big-box retail, tilt-up panels deliver lean, durable shells. For a Canadian logistics hub, our Mesa Basculante in Canada produced 60 × 4 m panels with pinpoint accuracy, meeting tight provincial codes.
Custom Solutions
We often adapt tables and molds for mixed-use projects, combining insulated sandwich panels with exposed concrete finishes. One American client even paired our hydraulic tilting table (see demo video) with a prestressing line to accelerate the manufacturing of facade and roof panels.
Addressing Common Challenges
The tilt-up system isn’t easy to install. On soft soils, the panels can wobble when lifted (we’ve seen it!). From our perspective, planning the slab thickness and embedment location solves most problems. And yes, curing conditions are important: avoid the universal curing cycle and you’ll avoid cracks.
Case Studies of Successful Concrete Tilt-Up Buildings
In Mexico, a food processing plant required 150 mm panels with precise tolerances. With our 60 x 4 m tilt table, we achieved delivery on budget and ahead of schedule. Meanwhile, in Spain, a modular commercial building benefited from our tilt-panel system, reducing crane rentals by 40% and confirming its reliability for use in multi-story buildings.
Trends in Tilt-Up Construction
Looking forward, integrating IoT sensors into formwork will let you monitor concrete temperature and strength in real time. We’re already exploring smart molds that alert you when panels hit target strength. That’s the next frontier in construction efficiency.
Discover How Moldtech Can Help You
If you’re considering tilt-up construction for your next project, contact us to explore how Moldtech can support your needs. Let’s discuss custom tables, molds, and turnkey plant installations that guarantee precision, speed, and cost-effectiveness.




