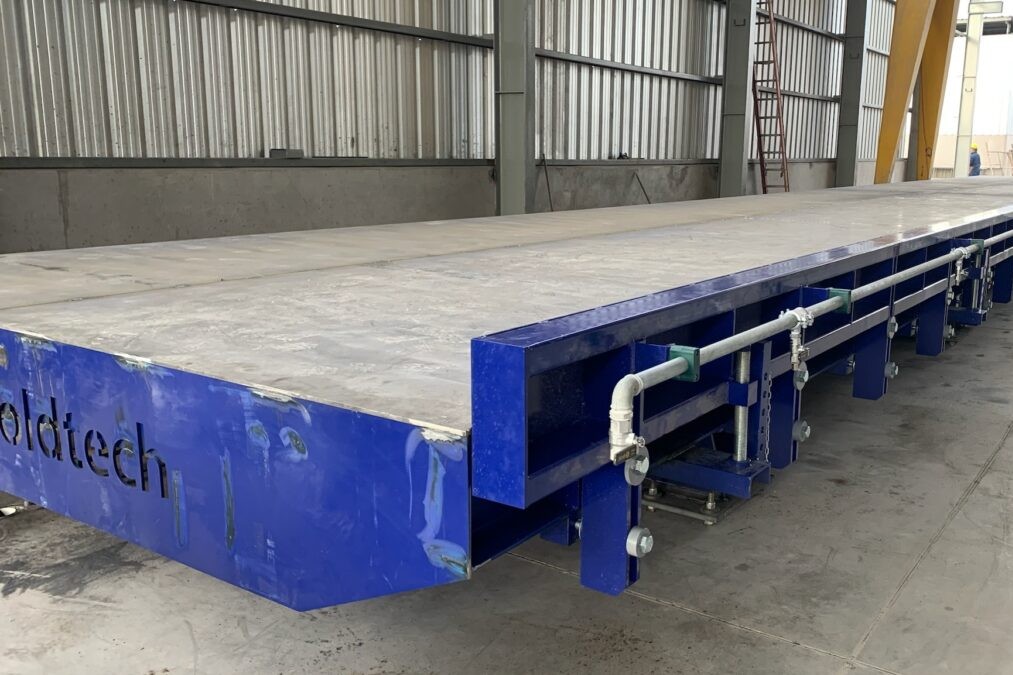Why Tilt-Up Concrete Walls Matter Today
We all know that speed and durability are key in modern construction projects. That’s why tilt-up concrete walls have gained popularity: they combine rapid on-site installation with long-term performance. From warehouses to commercial facilities, this method dramatically reduces labor costs and on-site work time. In fact, by incorporating precast concrete walls into a project, we’ve seen cycle times reduced by up to 30% and that’s just the beginning of the savings.
What Defines Tilt-Up Concrete Walls
The Tilt-Up Process
Essentially, vertical formwork construction involves forming panels horizontally on the ground or a tilting table, curing them in place, and then hoisting them up with a crane. Unlike traditional formwork, there’s no time wasted in erecting and dismantling vertical forms, allowing for a faster and more cost-effective process.
Benefits of Tilt-Up Concrete Walls
Durability and Strength
Tilt-up panels are monolithic, with reinforcement cables or steel mesh fully embedded. From our experience on large-span industrial sites, these panels resist wind loads, seismic activity, and heavy use without cracking.
Design Flexibility
You’d be surprised by the versatility of tilt-up panels. We’ve customized panels with frames, insulation sandwiches, and even integrated window openings. On one project at a plant in Mexico, we adapted our fixtures mid-production to produce strong, lightweight panels, no easy feat when deadlines are looming.
Essential Considerations
Site and Material Factors
Before specifying the slope, we evaluate the slab’s flatness, crane access, and panel weight limits. A common mistake? Neglecting curing space: the panels need room to breathe (and to tilt without hitting the formwork).
Engineering Challenges
Tilt-up may look straightforward, but wind and seismic loads demand rigorous design. From our side, we collaborate closely with structural engineers to size panel lifts and connection details. When we delivered the 60 × 4 m tilting table in Mexico, for example, we fine-tuned hydraulic pressures to guarantee smooth flips even on uneven floors.
Our Expertise in Tilt-Up Concrete Walls
Real-World Case Studies
- In Mexico, we supplied the industrial tilt-up panel tables that allowed a contractor to cast and tilt 2.5-m-thick panels with remarkable precision. That job cuts three days per casting cycle, now that’s efficiency.
- Another team in Canada relied on our large panel tilting solution to manufacture panels up to 60 m². We tweaked the clamping system to handle varying panel depths seamlessly.
- We’ve also delivered self-supporting tables for pretensioned elements in Canada, which translate directly into the tilt-up realm when clients need hybrid panels with prestressing strands.
Every project teaches us something new, such as how small alignment adjustments to the table can eliminate hairline cracks in the final wall.
Ready to Transform Your Construction Approach?
Tilt-up concrete walls aren’t just another technique; they’re a complete rethink of how we build. By reducing on-site labor, improving quality, and offering design versatility, this method aligns perfectly with tight schedules and demanding structural specs. If you’re considering tilt-up concrete walls for your next facility, let’s talk. At Moldtech, we combine proven tilt tables, custom molds, and hands-on support to ensure your panels stay upright, right on time.




